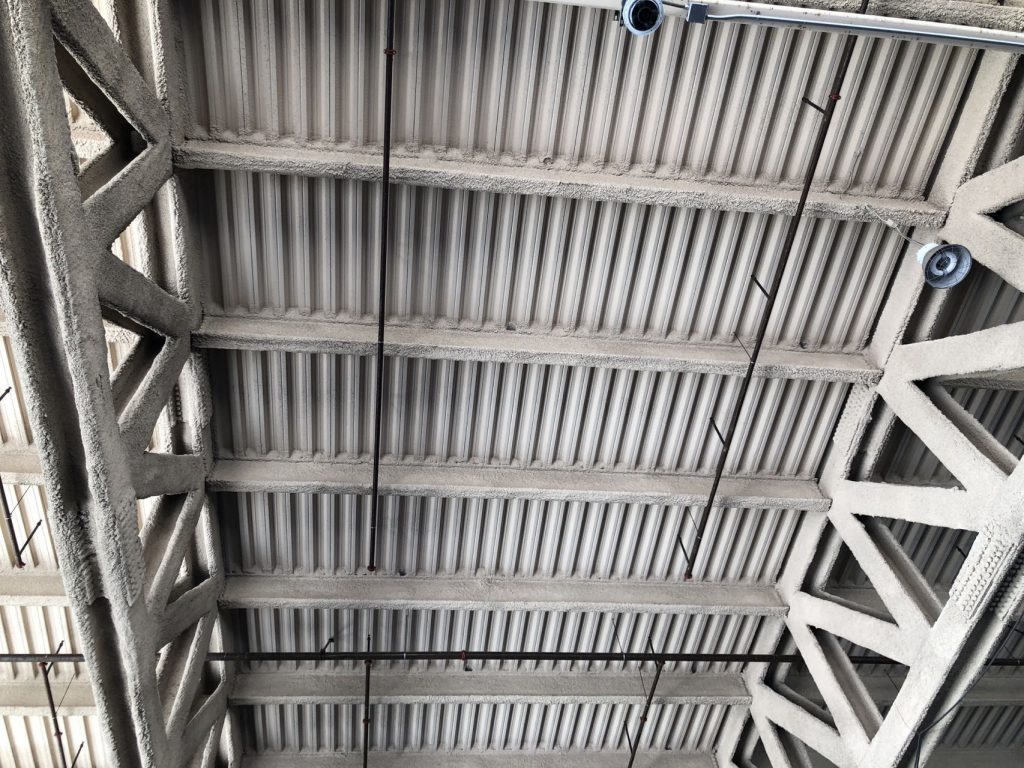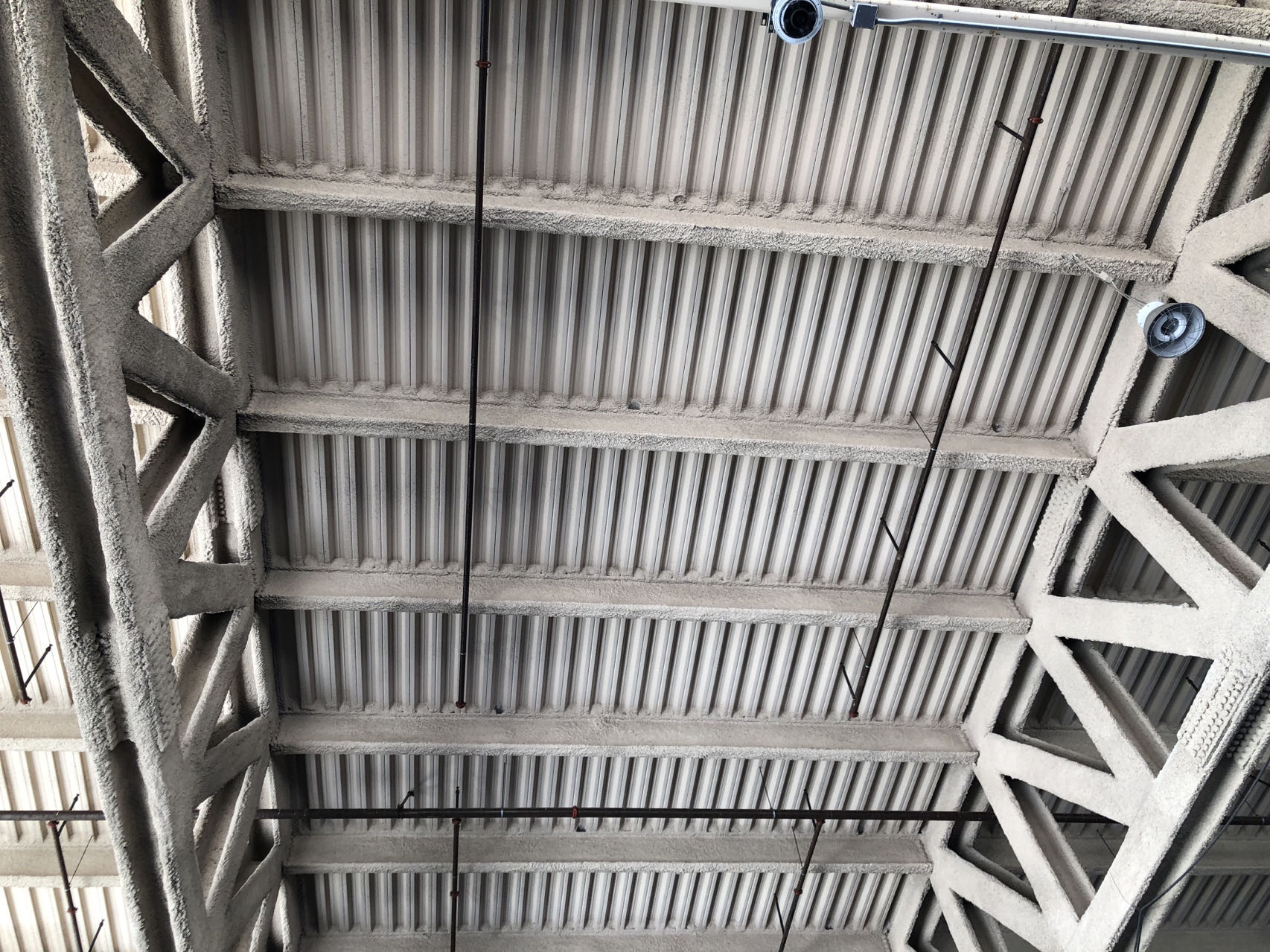Phone: 8613421351153
Steel deck composite floor slab has contributed significantly to the dominance of steel frames in the commercial building sector. The main benefits of steel deck composite floor slab are:
Speed of construction
Due to the light weight of each sheet,Bundles of steel decking can be positioned on the structure by crane and the individual sheets then installed by hand. the construction workers can lay out and install the steel deck by hand, and one team can install more than 600 m2 of decking in one day ,using the deck as a working platform can speed up Subsequent industry construction process. After the platform is stabilized, the laying cycle of steel bars can be shortened, and the steel deck can be quickly poured with concrete.
Safe method of construction
The steel decking can provide a safe working platform and act as a safety ‘canopy’ to protect workers below from falling objects.
Saving in weight
Steel deck composite slabs are stiffer and stronger than many other slab systems, so the thickness and self-weight of the slab can be reduced, reducing the weight of the overall structure.
Saving in transport
Steel decking is light and is delivered in pre-cut lengths that are tightly packed into bundles. Typically, one lorry can transport in excess of 1500 m2 of decking. Therefore, a smaller number of deliveries are required when compared to other forms of construction.
Structural stability
The steel decking can act as an effective lateral restraint for the beams, provided that the decking fixings have been designed to carry the necessary loads and specified accordingly. The steel decking may also be designed to act as a large floor diaphragm to redistribute wind loads in the construction stage, and the composite slab can act as a diaphragm in the completed structure. The floor construction is robust due to the continuity achieved between the decking, reinforcement, concrete and primary structure.
Shallower construction
The stiffness and bending resistance of composite beams means that shallower floors can be achieved than in non-steel deck composite floor slab. This may lead to smaller storey heights, more room to accommodate services in a limited ceiling to floor zone, or more storeys for the same overall height. This is especially true for slim floor construction, whereby the beam depth is contained within the slab depth .
Easy installation of services
Cable trays and pipes can be hung from hangers that are attached using special ‘dovetail’ recesses rolled into the decking profile, thereby facilitating the installation of services such as electricity, telephone and information technology network cabling. These hangers also allow for convenient installation of false ceilings and ventilation equipment .


