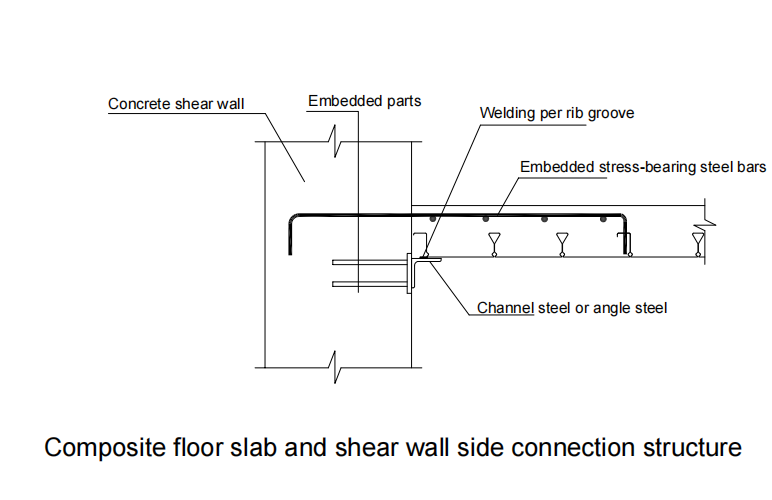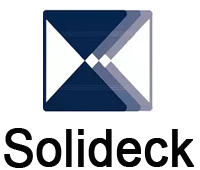Phone: 8613421351153
Support for composite steel deck
The composite steel deck is supported not only on steel beams, but also on masonry, concrete beams, shear walls and columns, with slightly different laps, and Solideck describes the different types of support.
Supported on steel beams
The supporting length of composite floor slabs on steel beams should not be less than 75 mm (the figures in brackets are suitable for composite floor slabs supported on concrete beams), and the supporting length on concrete beams should not be less than 100 mm (as shown in the figure). The support length on concrete beams should not be less than 100 mm (as shown).

Supported in masonry
Due to the masonry’s own poor tensile ability, composite floor slab supported on the masonry wall, can be used in the masonry wall with concrete ring beam, ring beam on the set of embedded parts, composite steel deck in accordance with the support connection with steel beams are fixed in the embedded parts, composite floor end shear joints should comply with the requirements of the first.
Supported on concrete beams
When the composite floor slab is supported on the concrete beam, the method of setting the embedded parts on the concrete beam can be adopted, and the shear joints at the end of the composite floor slab shall meet the requirements of supporting on the steel beam. The design of embedded parts shall meet the requirements of the specification, and expansion bolts shall not be used to fix the embedded parts.
Supported on the side of shear walls
Composite floor slab supported on the side of the shear wall, it is desirable to reserve reinforcement in the shear wall, and connected with the composite floor slab. Shear wall side embedded parts shall not be fixed with expansion bolts, can be used in the form of construction shown in the figure below. The setting of reserved reinforcement and embedded parts of shear wall should meet the requirements of “Code for Design of Concrete Structures”, the following figure The size of channel steel or angle steel and the welding with embedded parts should be determined according to “Code for Design of Steel Structures”, the channel steel or angle steel should not be less than 80 or L 70X5, and the height of welded seam should not be less than 5 mm.

Supported on columns
When the composite floor slab is cut off at the intersection with a column and the distance from the outside of the flange on the beam to the outside of the column is more than 75mm, reinforcement measures should be taken. Can be taken in the column or beam on the edge of the welded support way (the following figure) to deal with. When the column is an open section (H section), a horizontal stiffening aid can be provided at the opening of the column section on the flange of the beam.
This article describes the way composite steel deck supports laps in various situations, detailed to help you.
